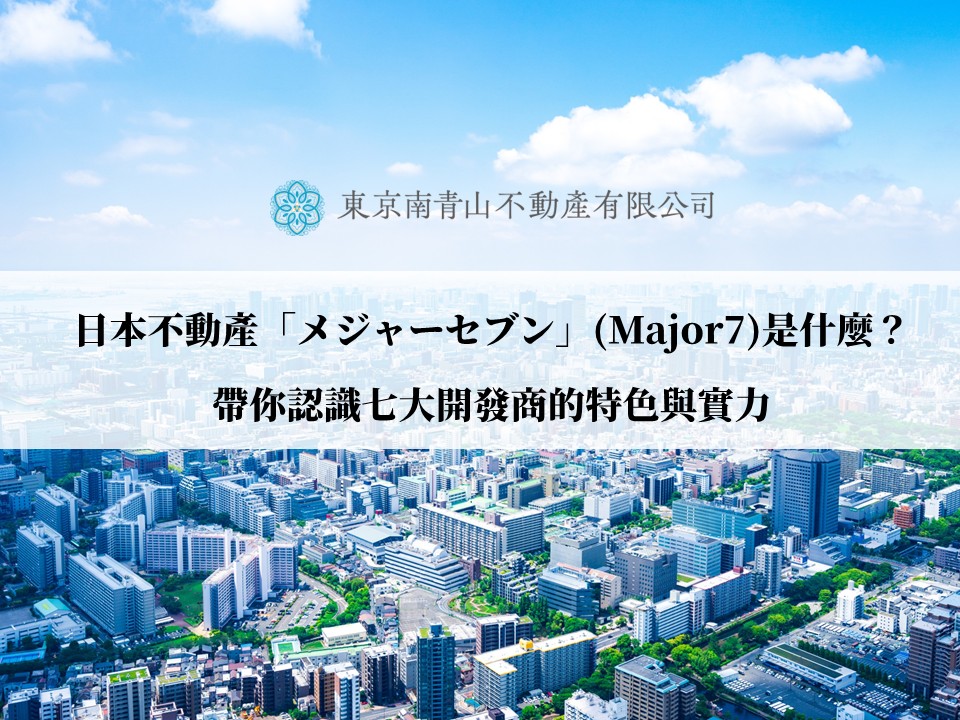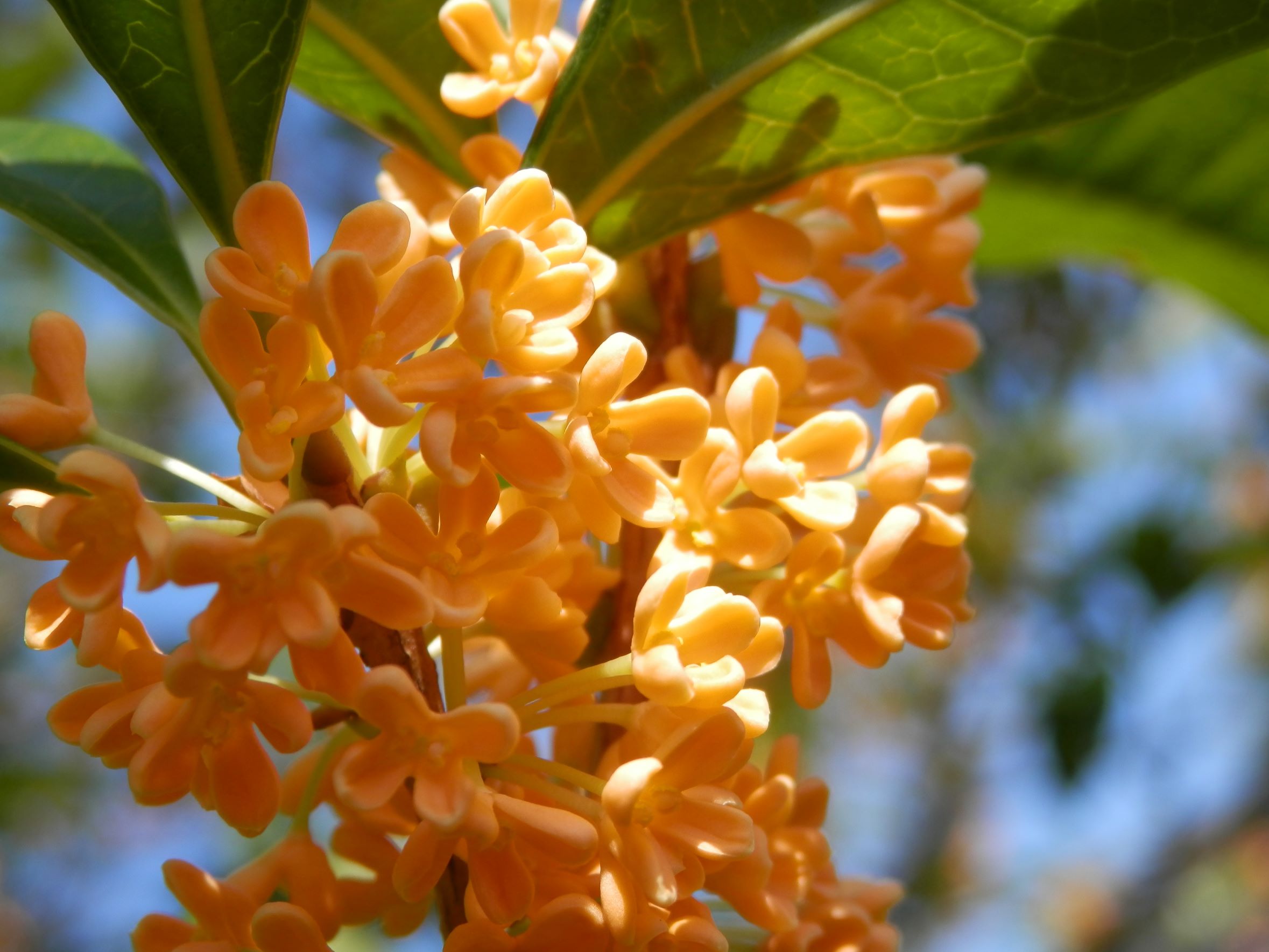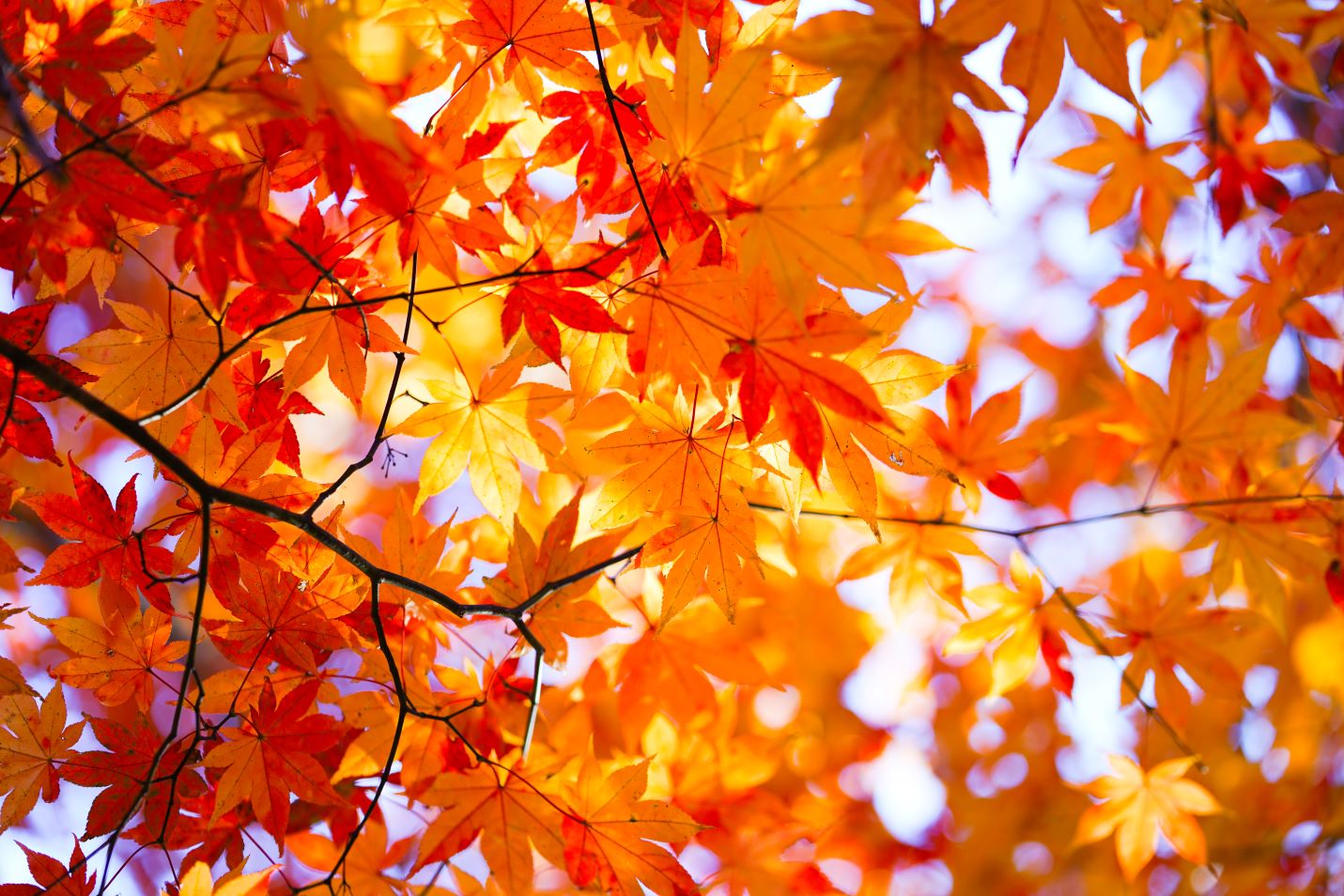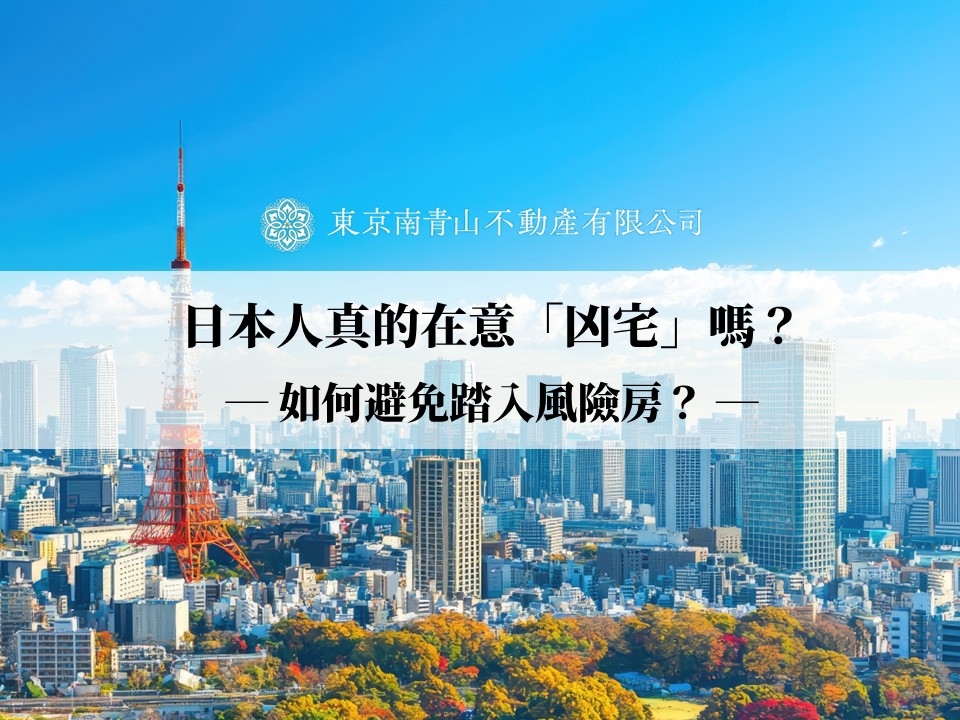
The 'Wa-Modern (a combination of Japanese and contemporary style architecture)' house. It is a new architectural style that enables a contemporary lifestyle while retaining the warmth and atmosphere of traditional Japanese architecture. This article explores the characteristics of the Japanese modern house from the history of Japanese architecture and looks at its charms.
In this first part of the article, the attractiveness of the Wa-Modern house is unravelled from the history of Japanese architecture.
A Wa-Modern House

To begin with, 'Wa-Modern' is a term coined to describe a design (Layout) that combines a uniquely Japanese design with a contemporary design.
In architecture such as houses, traditional designs, materials and spaces inherited from the ancient times are referred to as 'wa', while modern architecture and interior styles are referred to as 'modern'. In other words, WA-Modern is an architectural style that respects Japanese history and culture and combines the 'traditional beauty' of good old Japan with contemporary style.
An essential part of Wa-Modern is the use of wood. There are many Wa-Modern buildings in Japan, one example of which is the New National Stadium, built by architect Kengo Kuma. It is a Wa-Modern style building that uses not only steel-frame materials as structural materials but also an abundance of timber, an ancient Japanese material, which gives the building the warmth of wood. Although the structure is modern and distinct from conventional wooden buildings, the texture and grain of the timber in the 'arawashi*' areas give the structure a nostalgic feel.
*Arawashi: A finish that dares to expose structural elements such as columns and beams that would normally be concealed.
In this way, Wa-Modern buildings are built with a sense of taste and warmth. Wa-Modern houses are now attracting attention for their design, which incorporates Japanese tradition and wisdom in a contemporary architectural style.
The Japanese Architectural Style
Japanese architecture, the foundation of the Wa-Modern house, is thought to have been established after Chinese architecture was introduced to Japan in the Asuka period (around the 6th century).
The predominant type of Japanese architecture is wooden construction, which is assembled from straight materials such as columns and beams. Wooden architecture absorbs and releases moisture depending on the humidity, which probably made it easier to establish in Japan, where forest resources are abundant and there are four distinct seasons.
In addition, exposed wood is painted in Chinese architecture, whereas in Japan, the basic principle is to use white wood (Shiraki)* as it is.
*Shiraki: wood that has not been painted and has only had the bark scraped off.
In contrast to Japanese architecture (far eastern architecture), which is predominantly wooden, the main materials used in Western architecture were bricks and stones. Furthermore, Japanese architecture is based on living in harmony with nature, whereas Western architecture is often based on man-madeness, massive buildings that pursue a sense of beauty.
History of Japanese Architecture
The appeal of the Wa-Modern Japanese house is based on the ancient Japanese architectural tradition. Let's look at the history of Japanese architecture in different periods through typical Japanese architectural styles and buildings.
Jomon and Yayoi Periods (13000BC - 592)|The Birth of Dwellings with Flooring and Pillars
Before the Jomon period, dwellings were built in natural caves or behind rocks. In the Jomon period, people dug out the ground, erected pillars and began to build pit dwellings with a roof over them. The entire floor was made of earth and straw was spread over it.
In the Yayoi period, 'stilt warehouses' were built with the floor above ground level. The distance between the ground and the floor made it more difficult for animals and insects to destroy the food.
Asuka and Nara Periods (592-794)|Architectural Techniques Derived
During the Asuka period, building technology was introduced from the Korean peninsula along with Buddhism. It is believed that different classes of people lived in different types of dwellings, with those of higher status living in wooden structures and peasants in pit dwellings.
Landscaping techniques were also introduced, but unlike modern Japanese gardens, these are said to have consisted of a square pond with stone statues and running water.
'Ranma', which are said to have originated in the Nara period (710-794), were incorporated into temple and shrine architecture to provide light and ventilation. Japanese-style rooms are also said to have originated in the Nara period, following the Buddhist tradition.
Heian Period (794-1185)|Birth of the Shinden-Zukuri Style

The shinden-zukuri architectural style, which was established as the residence of the nobility in Kyoto, originated in the Heian period (794-1185). The shinden is surrounded by an earthen wall, as shown below, and the shinden is located within the wall.

The eaves (Hisashi)or wet-rims (Nure-en) around buildings of the shinden-zukuri style are considered to be the origin of modern verandas. Eaves are the roofs over exterior windows and doors, as shown in the photograph below.

The interiors of the rooms in the shinden-zukuri were not partitioned to give priority to ventilation, and there were folding screens and bamboo blinds used to divide the space and to hide the eyes. These were collectively called shoji. Later, the shoji developed into the fusuma shoji, the prototype of the modern fusuma-sliding door.
In the late Heian period (794-1185), shoji screens covered with Japanese paper, which can still be seen today, were invented.
The original sliding door, the yarido, was used as the boundary between the building and the outdoors. Large gardens with natural scenery became popular among the nobility in the Heian period.
Kamakura Period (1185 - 1333)|Practicality was Emphasised.
The Kamakura period saw the rise of the samurai class and the construction of the samurai residences, which emphasised practicality. The characteristic feature of this type of house was that the wings were not connected by corridors as in the shinden-zukuri style, but each room was separated from the others. Tatami mats were also created around this time.
Muromachi Period (1336 - 1573)|Birth of the Shoin-Zukuri Style

From the late Muromachi period to the early Edo period, the Shoin-zukuri style, which emphasised the importance of occasions for serving and meeting guests and was built with a high degree of prestige, can be seen. Ginkakuji is a typical example of the Shoin-zukuri style.
It consists mainly of a "shoin" and includes a Japanese-style room inside. Originally, shoin referred to the living room and study of a monk's residence (Jyubou). Later, it came to refer to buildings with 'Zashiki decoration' such as Tokonoma (alcove)*1, Chigaidana (false shelf)*2 and Tsuke-shoin (writing room)*3.
*1 Tokonoma: A space in a guest room where hanging scrolls, ornaments and vases are displayed. It consists of a floor post, a floor stile, and a drop-latch.
*2 Chigaidana: Decorative shelves installed on different levels beside the floor next to the alcove.
*3 Tsuke-shoin: A bay window-like structure located beside the alcove and along the veranda.
In Shoin-zukuri, rooms were divided according to their purpose of use, and the following were provided on the front.
・ Shoin, the official reception room
・ Entrance, the middle gate and corridor of the Shinden-zukuri.
・ Toozamurai or antechamber, a place for warriors to enter, leave and stay.
・ A ceremonial platform (shikidai) for greeting and welcoming visitors, etc.
The following were provided at the back.
・ Goza-no-Ma, a room for daily work
・ Goshin-no-Ma, the master's living room and bedroom
・ Kitchen and utility rooms, etc.
The tea ceremony room is said to have originated when the tea ceremony was held in a small space called an enclosure, which was created by dividing a shoin-style tatami room with a folding screen.
Azuchi-Momoyama Period (1573 - 1615)| Birth of the Sukiya-Zukuri Style

The Azuchi-Momoyama period saw the Sukiya-zukuri architectural style. 'Sukiya' refers to buildings built according to taste, whereas "Suki" refers to the enjoyment of waka poetry, the tea ceremony, ikebana flower arrangement and other styles. Conversely, a tea room of less than four and a half tatami mats was called a 'sukiya'.
The structure reflected the spirit of the tea masters to 'polish their inner self and entertain guests'. The alcove is smaller than in the shoin-zukuri and there is no Nageshi*. It has a round window, which is also found in shoin-zukuri, and is a refined architectural style that can also be seen in modern tea rooms.
*Nageshi: A decorative element on the top of the Kamoi (upper frame of a sliding door with a groove carved into it).
From this period until around the mid-Edo period, tiled roofs could be seen on ordinary people's houses. Lightweight, thin tiles (sangawara) were invented and seem to have spread rapidly.
Edo Period | Diversification of Housing
During the Edo period, housing diversified according to occupation and status, giving rise to a variety of architectural styles. In rural villages, houses with thatched roofs developed, as shown below.

On the other hand, in urban areas such as Edo (now Tokyo), housing complexes known as nagaya were built for rent. At this time, dwellings generally consisted of an earthen floor and a small room with tatami mats, and the earthen floor was a unique area that linked private living space with a place for social interaction with others.
It was also during the Edo period that daikoku-bashira (a main thick pillar) came to be used in private houses. It is believed to have come from the shin-no-mihashira (heart pillar) used in shrines.
The Gongen-zukuri style of shrine architecture used at Nikko Toshogu Shrine was also established in the Edo period.
Meiji and Taisho Periods | Development of Modern Japanese-Style Architecture
After the end of national isolation, architectural styles began to be heavily influenced by the West. From the mid-Meiji period, the westernisation of housing progressed rapidly, and it was the high status of wealthy families to build western-style dwellings.
In the Taisho era (1912-1926), while the westernisation of architectural styles accelerated, there was also a movement to preserve Japanese traditions. It was around this time that 'modern Japanese-style architecture' was born, incorporating Western building techniques.
Showa period|Reinforced concrete buildings become mainstream.
After the war, as the population grew, large apartment blocks and apartment buildings made of reinforced concrete began to be built.
One of the most representative buildings of the Showa period is the Tokyo Tower. This 333 m high radio tower with an earthquake-resistant truss structure was built almost entirely by hand.
Heisei Era to the present day|Technological innovations in earthquake resistance and design
From the Heisei Era to the present day, Japanese architecture has undergone major technological innovations in both earthquake resistance and design.
Modern Japanese buildings and dwellings are among the most earthquake-resistant in the world. Japan has very strict earthquake resistance standards, and there are ongoing technological innovations to stop earthquake damage from multiple perspectives. Innovation in earthquake resistance is an important factor in Japan's ability to cope with its frequent earthquake-prone environment. For example, the Tokyo Sky Tree, completed in 2012, uses a new vibration control system inspired by the central pillar of the five-storey pagoda, which has never collapsed due to earthquakes.
Meanwhile, design innovation is an important element in the pursuit of beauty and individuality in Wa-Modern architecture. In the Heisei era and today, advances in building materials and construction technology have led to an increasing number of buildings with a Wa-Modern feel, incorporating traditional Japanese design motifs such as sculptures, latticework and curved designs in a contemporary way.
Buildings with Wa-Modern elements are also characterised by their ability to incorporate the aesthetics of traditional Japanese architecture, while providing a comfortable living environment that is adapted to modern lifestyles and needs. Modern innovations in earthquake resistance and design are important factors that not only enhance the appeal of Japanese modern architecture, but also make it safer and more comfortable.











