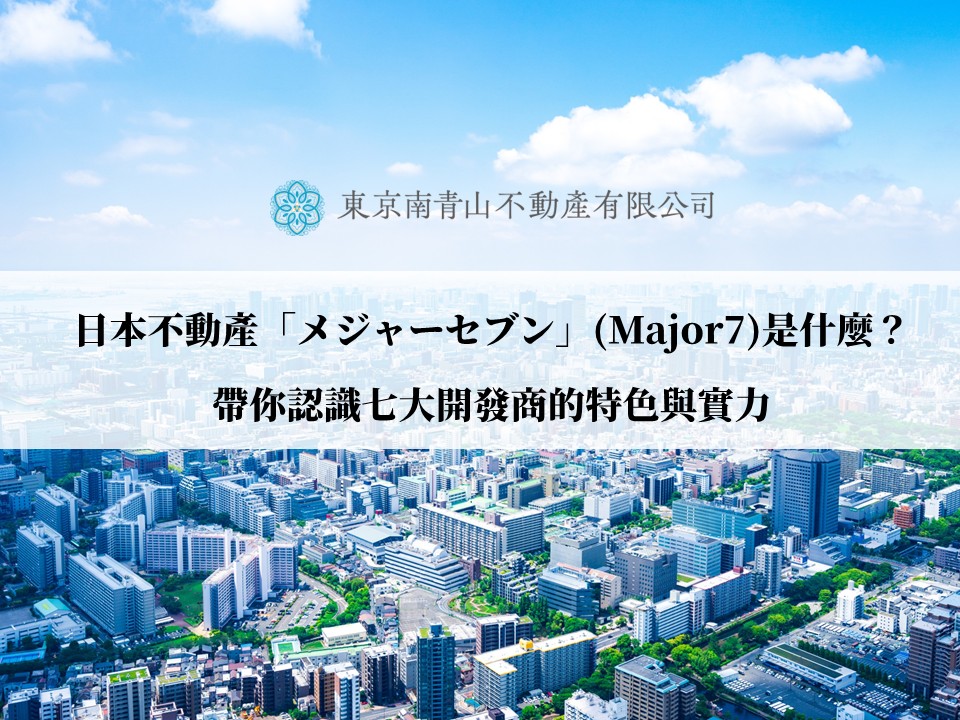Mitsui Fudosan Residential Co., Ltd. unveiled to the press on the 7th the inaugural installment of its new rental residence brand, "SOCO HAUS," with "SOCO HAUS KORAKUEN" (located in Bunkyo Ward, Tokyo, with a total of 76 units), set to commence occupancy from the 15th.
This initiative stems from Mitsui Fudosan Group's business proposal system. Addressing the current challenge where young people, particularly singles, are constrained to rent smaller spaces due to rising rents, and the hassle and cost of acquiring seldom-used household appliances, the project gathers residents with similar hobbies and preferences. It provides shared spaces tailored to their lifestyles, aiming to achieve a "rich and familiar living" within limited private spaces. The project began three years ago, initially targeting working single women in their 20s to 30s. Through surveys among an anticipated target group of 200 individuals and trial stays by Mitsui Fudosan Group employees, challenges and needs were evaluated to devise specific building plans.
"SOCO HAUS KORAKUEN" is situated a 9-minute walk from Tokyo Metro Marunouchi and Namboku Lines' "Korakuen" Station, on approximately 755 square meters of land. The building, originally constructed in 1998 as a dormitory for Mitsui Fudosan employees, is a 6-story above-ground and 1-story below-ground reinforced concrete structure. It remains designated for dormitory use. With creative direction by Ryuko Shoko from Hotel Production Company, Suisei Co., Ltd., and architect Sumiaki Nagasaka, the project aimed to create "high-quality spaces" aligned with the target audience's values. As Ryuko Shoko stated, "Rather than a share house where community building is emphasized, we considered expanding residents' creativity by removing infrequently used items from their rooms and sharing them."
Most of the first and second floors are dedicated to shared facilities, including a lounge, fireplace area, library, theater room, training room, kitchen studio, and laundry room. Natural wood is predominantly used for the interior of shared spaces, and high-quality furniture and appliances that are typically difficult to obtain in small one-room apartments are provided. Moreover, companies that resonate with the narrowed-down concept of residents offer pop-up sales of their products and experiential menus.
The residential units range from 15 to 18 square meters in floor area. Compact shower rooms, toilets, and washbasins are installed to enable residents to live comfortably indoors without using shared facilities. Perforated boards are mounted on the walls to allow residents to freely customize their spaces.
Since August 2023, the project has actively promoted its concept through owned media and social media platforms, amassing over 900 member registrations. An open house event for prospective tenants from February 10th garnered over 300 reservations. The average monthly rent is ¥117,000 (including utilities and internet), with a rent per square meter of approximately ¥22,000. The goal is to achieve a 50% occupancy rate by the end of March. Moving forward, the project aims to explore various target resident demographics while continuing to develop its business.
Reprinted from: Real Estate Distribution Research Institute Co., Ltd. “R.E.port”
・ The copyright of the document belongs to the source, Real Estate Distribution Research Institute Co., Ltd.
・Please note that Minami Aoyama Real Estate and Real Estate Distribution Research Institute Co., Ltd. will not be held responsible for any civil liability even if the user incurs any damage during use.
・The content of the news may be revised. Please check the original article by Real Estate Distribution Research Institute Co., Ltd. for the latest information.








