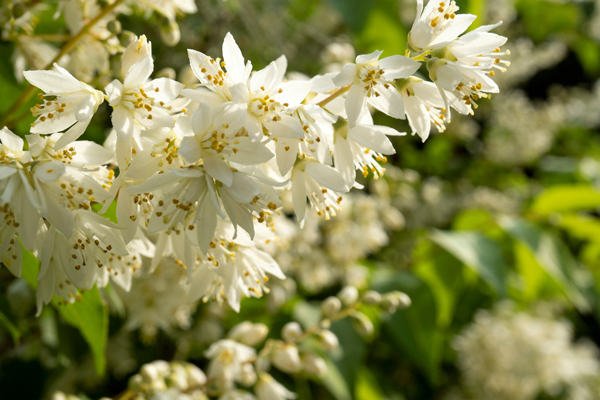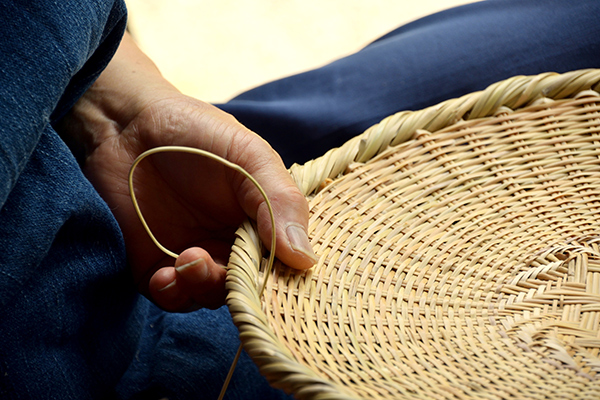The charm of Japanese architecture lies not only in its visual beauty but also in its very structure. Utilizing natural materials, primarily wood, and designed to suit Japan's climate and environment, these buildings combine warmth and functionality. This time, we focus on the "basic structure" that forms the foundation of Japanese architecture, unraveling its charm and characteristics.
1. The Foundation of Japanese Architecture: Wood Takes Center Stage
When you think of Japanese architecture, the first thing that comes to mind is "wood." Due to its properties, wood plays a crucial role in supporting Japan's architectural culture.
Why Wood is Chosen
Warmth and Natural Beauty
• The unique texture and aroma of wood provide comfort to people. Its charm deepens with age, enhancing the building's character over time.
Flexibility and Strength
• In earthquake-prone Japan, the "flexibility" of wood plays a significant role in protecting buildings. Its moderate elasticity absorbs seismic shocks, enhancing the durability of structures.
Pillar and Beam Structure
Japanese architecture adopts a post-and-beam structure, which is supported by pillars and beams. This structure allows for flexible space design without relying on walls.
Flexibility in Space Design
• Since the design does not depend on walls, it is possible to create spacious tatami rooms and spaces divided by sliding doors (fusuma).
Creating a Sense of Openness
• Minimizing walls creates a visual sense of spaciousness.
Post-and-beam structure
Spacious tatami rooms and spaces divided by sliding doors
2. The Presence of Japanese Architecture Created by the Roof
The first thing that catches your eye when you see Japanese architecture is the beautiful shape of the roof. Tile roofs and thatch roofs not only have aesthetic appeal but also functional benefits.
Tiles
Thatch roof
Features of Tile Roofs
Durability and Fire Resistance
• Tiles are highly durable and protect buildings from rain, wind, and fire for long periods.
Beautiful Curves
• The shapes of gable roofs (kirizuma) and hipped roofs (yosemune) give buildings a sense of solidity and blend seamlessly into the landscape.
Gable roof (kirizuma): A triangular roof composed of two slopes
Hipped roof (yosemune): Composed of two trapezoidal and two triangular slopes
The Aesthetics of Shadows Created by Deep Eaves
In traditional Japanese architecture, deep eaves are designed to block the strong summer sunlight and protect the building from rain. The shadows created by these eaves contribute to the serene atmosphere unique to Japanese architecture.

Eaves
3. Connection to the Ground: Foundation and Floor
Japanese architecture incorporates unique techniques in the foundation and flooring of buildings.
Wisdom of Elevated Floor Structures
Moisture Control
• In Japan's humid climate, elevated floor structures are used to lift buildings off the ground, preventing moisture and pests.
Ensuring Air Circulation
• Ensuring air circulation beneath the building helps maintain overall comfort.
Floor Structure Supporting Tatami (Stability and Durability)
• Tatami mats provide comfort in Japanese rooms, but the floor structure beneath them is equally important. The spacing and arrangement of floor materials create a comfortable space.
Elevated floor structure lifting the building off the ground
Floor structure supporting tatami
4. Wall Design Utilizing Natural Materials
The walls in Japanese architecture not only divide spaces but also play roles in humidity control and insulation.
Charm of Earthen Walls and Plaster
Humidity Control
• Absorbing and releasing moisture to maintain a comfortable indoor environment.
Eco-Friendly Materials
• Made from natural materials, these walls are recognized for their sustainability even in modern architecture.
5. Strength of Japanese Architecture: Coexistence with Nature
Japanese architecture utilizes natural materials and designs to enhance ventilation and light, allowing residents to enjoy the changing seasons.
Ventilation Design
• Window placement is designed to allow wind to flow through the entire house, ensuring comfort even in summer.
Space Design Integrated with Gardens
• Utilizing verandas and courtyards to connect buildings with nature, creating spaces where residents can feel the changing seasons up close.

Veranda
Summary
The basic structure of Japanese architecture is filled with the wisdom and ingenuity of the Japanese people. These techniques, which prioritize harmony with nature while providing a comfortable living environment, offer many lessons even for modern architecture. In the next article, we will delve into the distinctive elements of Japanese architecture, such as shoji and fusuma. Stay tuned!












