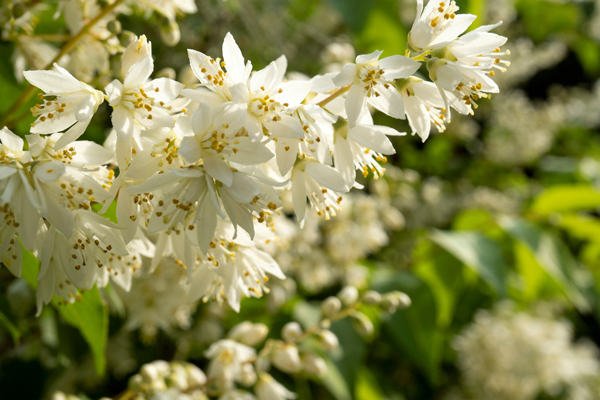Apartment
Apartment building in Nishi-Mizue 5-chome, Edogawa-ku (Quatre Nishi-Mizue)
¥138,000,000
An apartment building constructed by Daiwa House that can also be used as a two-family home
Description of the Property
Location:Tokyo Edogawa Ward Nishi Mizue 5th Street9-8
Building Name:Apartment building in Nishi-Mizue 5-chome, Edogawa-ku (Quatre Nishi-Mizue)
History of the Joto Area
- Price
- ¥138,000,000
- Gross Floor Area
- 200.85㎡
- Age of a Building
- 22(Mar, 2003)
- The building structure
- Lightweight Steel Frame
- Current Status
- Vacancy
- Distance from the station
- Toei Subway Shinjuku Line Ichinoe station Walk 10minutes
Property details
- Land Area
- 295.90㎡
- Land Area Measurement Method
- Public Books
- Area Measurement Method
- Internal Law
- The ground level
- 2F
- Parking
- Exist ¥0/mth
- Bicycle Parking
- Exist No bicycle parking fee
- Delivery Time
- Consultation
- City Planning
- City
- Land Use Zone
- Category 1 middle-high-rise residential area
- Land Rights
- Ownership
- Regional District
- Semi-Fireproof Area
- Building Coverage
- 60%
- Floor-Area Ratio
- 200%
- Rebuild
- Possible
- Terrain
- Flat
- Transaction Embodiment
- Seller
- Roadside Status
-
Southwest side Public Road Width of the road: 4.0m (Tangent Surface: 12.3m)
- Remarks
- ・Inspected. ・When building a new house, you need to submit a consultation form to Edogawa ward and get permission. ・Plans available
- Electricity / Gas
- City Gas
- Water supply
-
Drinking Water:Public Water
Sewage:Public Sewage
Water Drainage:Public Sewage
Rainwater:Public Sewage
- Kitchen
- System Kitchen
- Private Facilities
- Bath and Toilet are Separated/Indoor Washing Machine Storage/Independent Washroom
- Other
- South facing
Last Updated Date Mar 17, 2025
Surrounding area information
View larger map
Inquire about this property

 LanguageLANG
LanguageLANG

