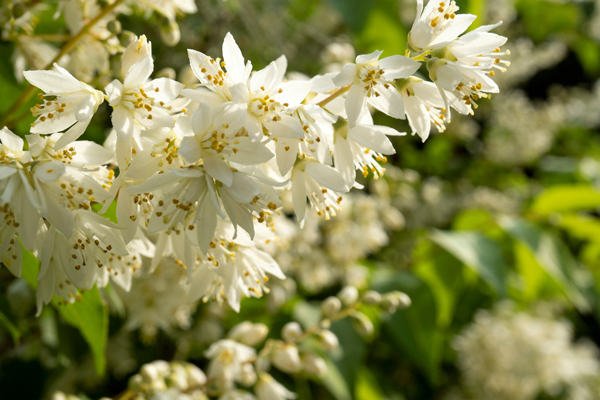Used Detached House
Detached house in Miwa Midoriyama 3-chome, Machida City, Tokyo
¥42,990,000
Completely renovated, located in a quiet residential area, facing southwest, 5SLDK layout.
Description of the Property
Location:Tokyo Machida City Miwa Midoriyama 3-chome4-6
Building Name:Detached house in Miwa Midoriyama 3-chome, Machida City, Tokyo
- Price
- ¥42,990,000
- Gross Floor Area
- 144.07㎡
- Age of a Building
- 38(Jan, 1987)
- The building structure
- RC Construction
- Floor plan type
- 5K and above
- Current Status
- Vacancy
- Distance from the station
- Odakyu Odawara Line Tsurukawa station Walk 22minutes
Property details
- Land Area
- 208.02㎡
- Land Area Measurement Method
- Public Books
- Area Measurement Method
- Wall Core
- The ground level
- 2F
- Underground level
- 1F
- Main lighting surface
-
Southwest Balcony Exist(0㎡)
- Parking
- Exist ¥0/mth
- Delivery Time
- Consultation
- City Planning
- City
- Land Use Zone
- Category 1 low-rise residential area
- Land Rights
- Ownership
- Regional District
- Fire Protection Area
- Building Coverage
- 40%
- Floor-Area Ratio
- 80%
- Rebuild
- Possible
- Terrain
- Flat
- Transaction Embodiment
- Non-Exclusive
- Roadside Status
-
Northeast side Public Road Width of the road: 6.0m (Tangent Surface: 10.0m)
- Remarks
- N4055 "Kachitasu (Toyama)"
- Electricity / Gas
- City Gas
- Water supply
-
Drinking Water:Public Water
Sewage:Public Sewage
Water Drainage:Public Sewage
Rainwater:Public Sewage
- Kitchen
- System Kitchen/Dishwasher / Dryer
- Private Facilities
- Reheating Function/Bath and Toilet are Separated/Warm Water Washing Toilet Seat/Indoor Washing Machine Storage/Independent Washroom/Bathroom Drye
- Security
- TV Intercom
Last Updated Date Apr 4, 2025
Inquire about this property

 LanguageLANG
LanguageLANG

